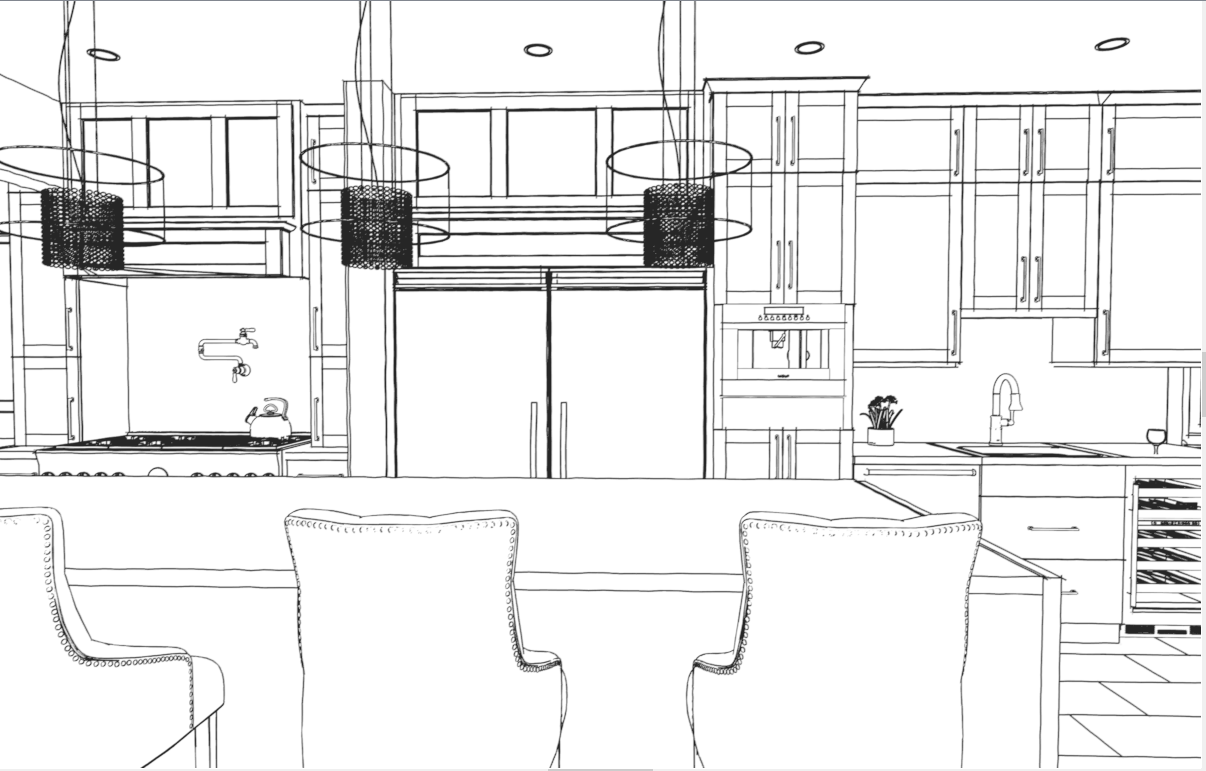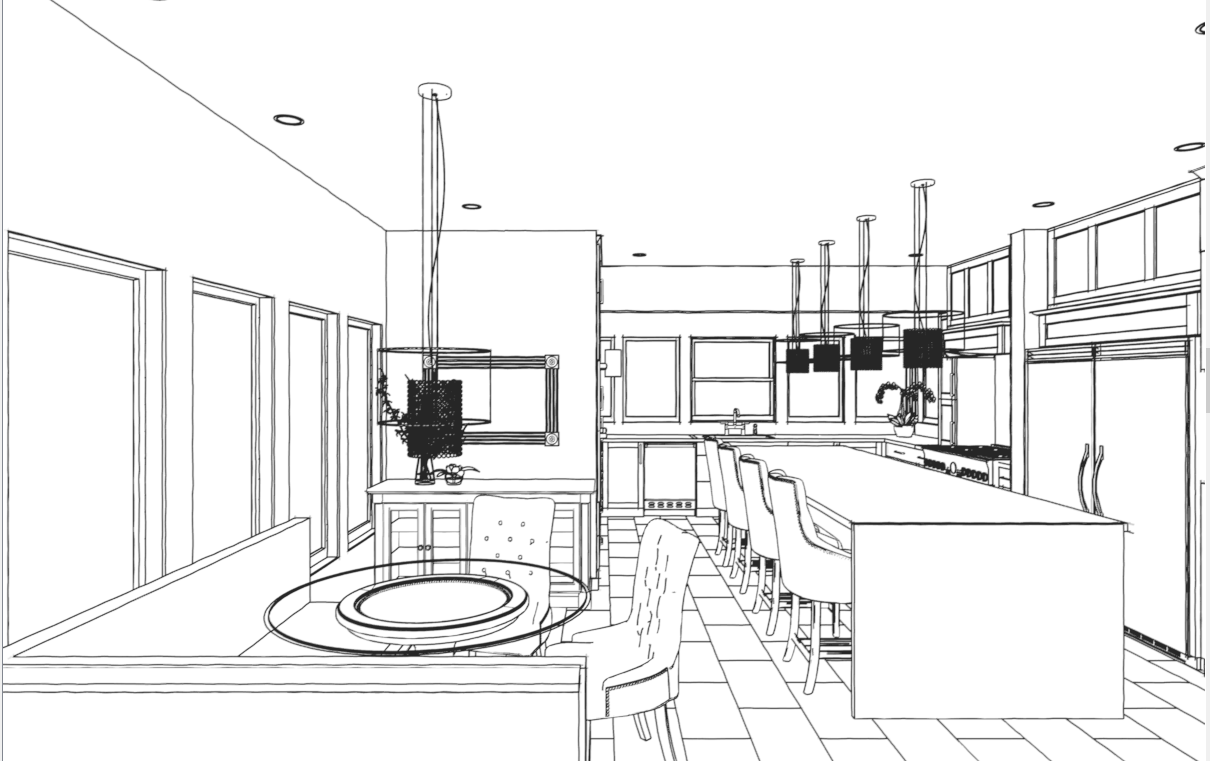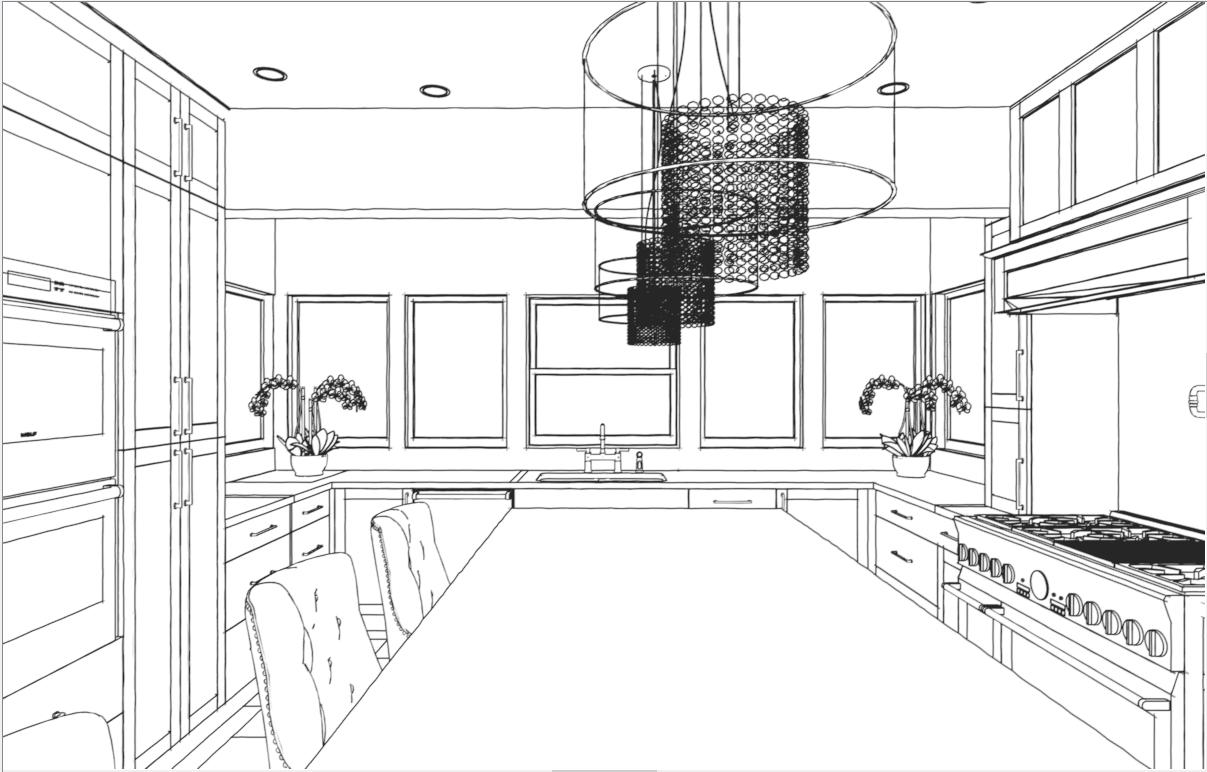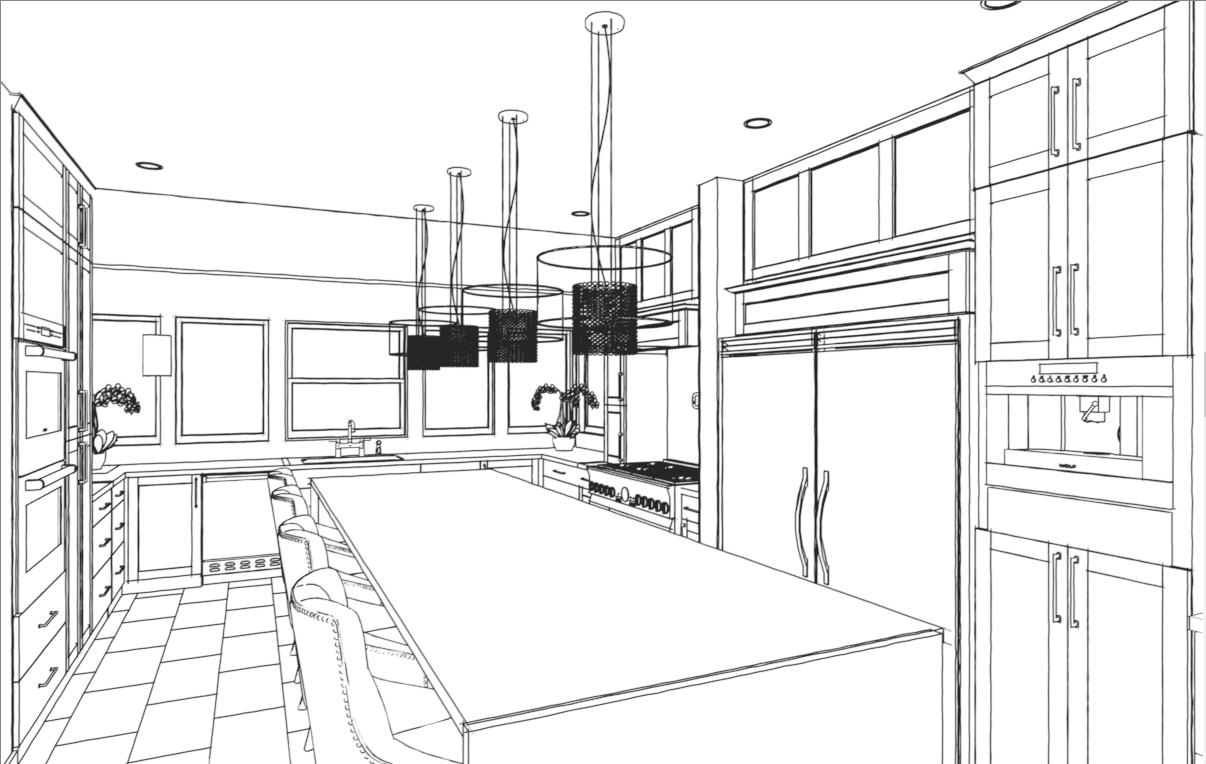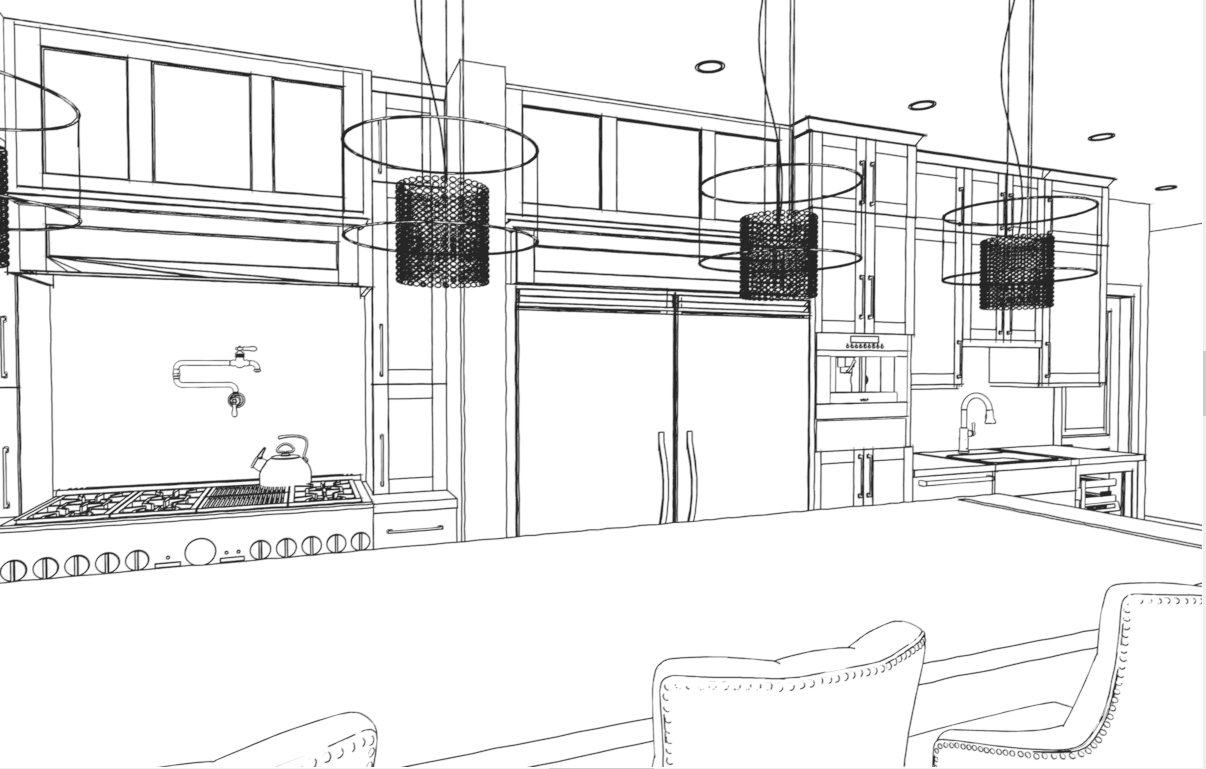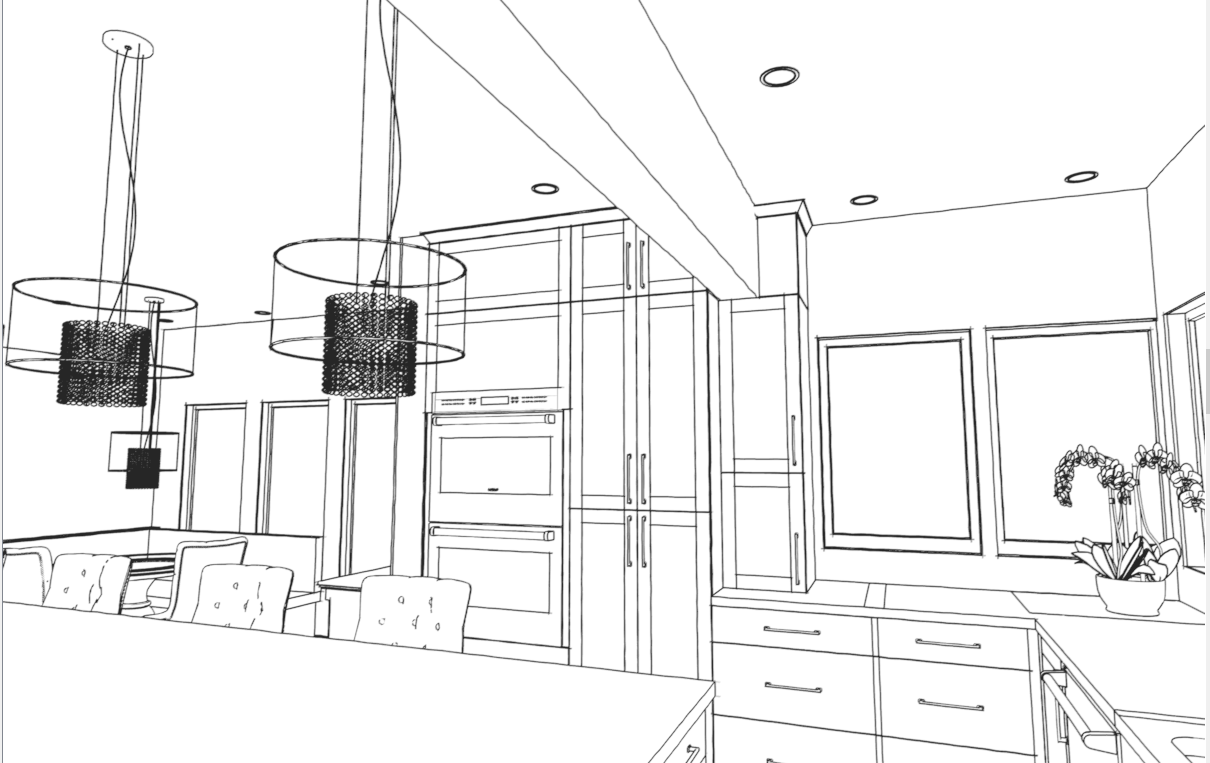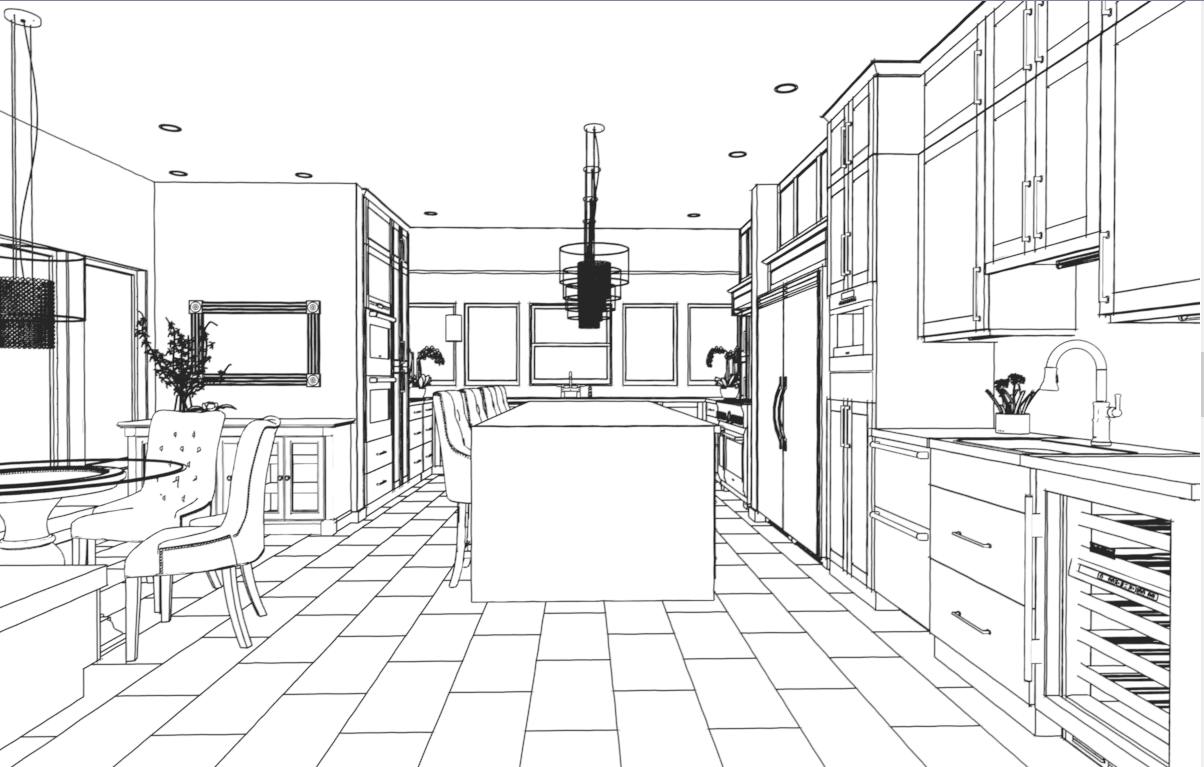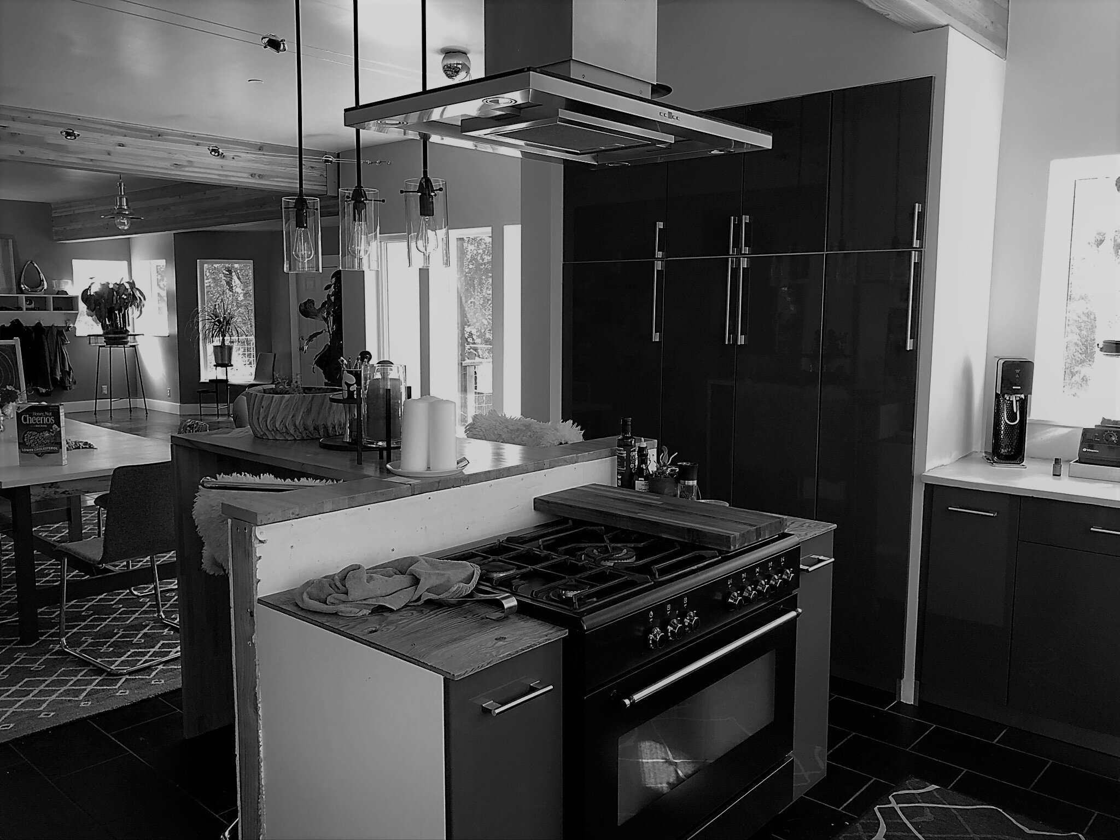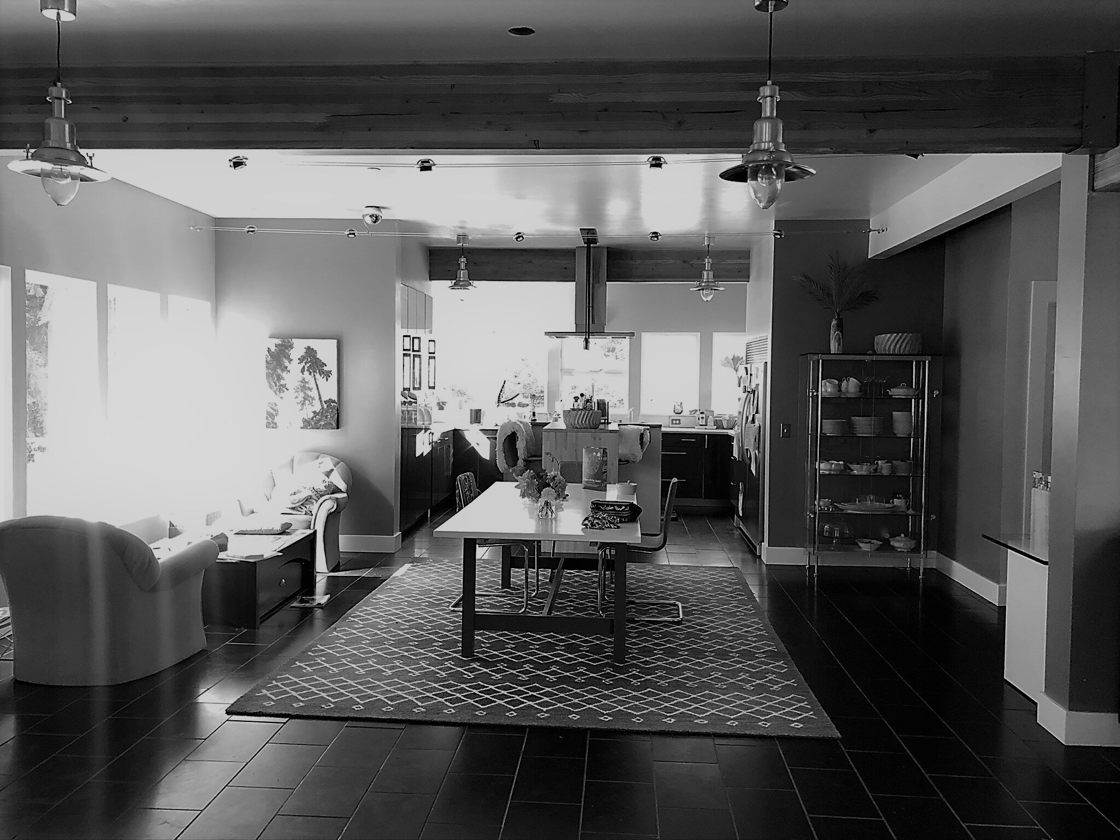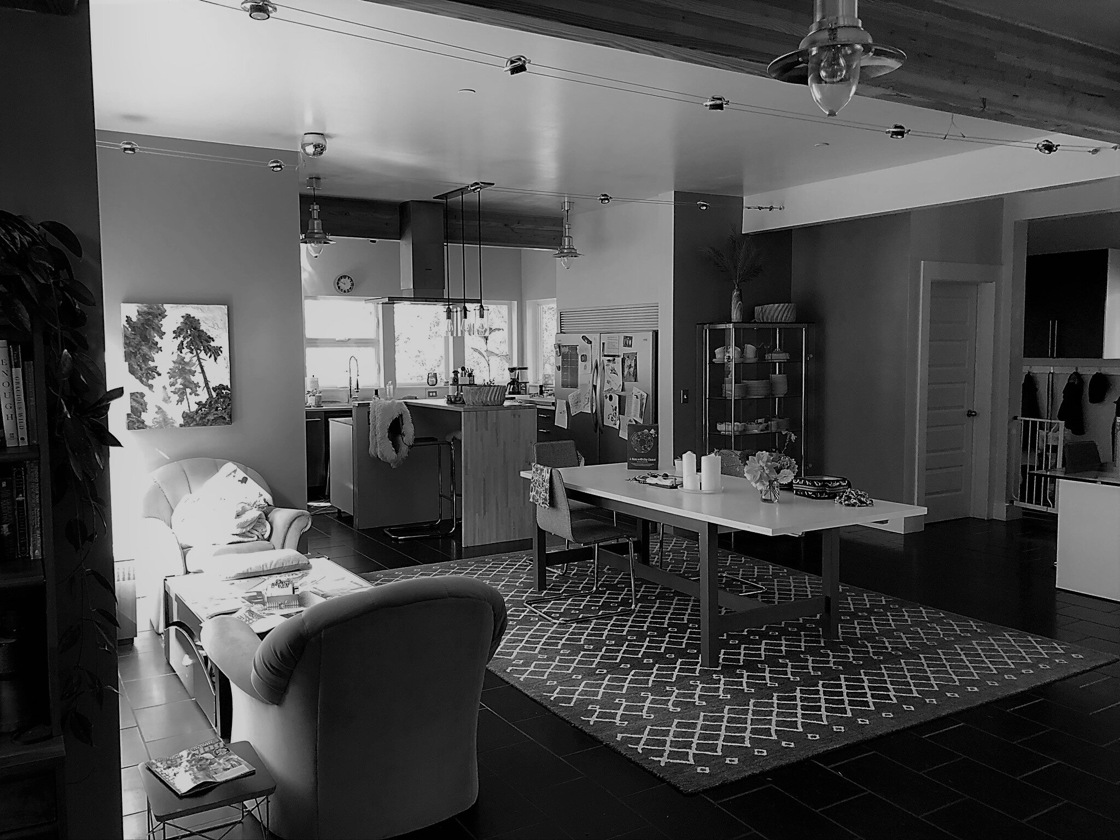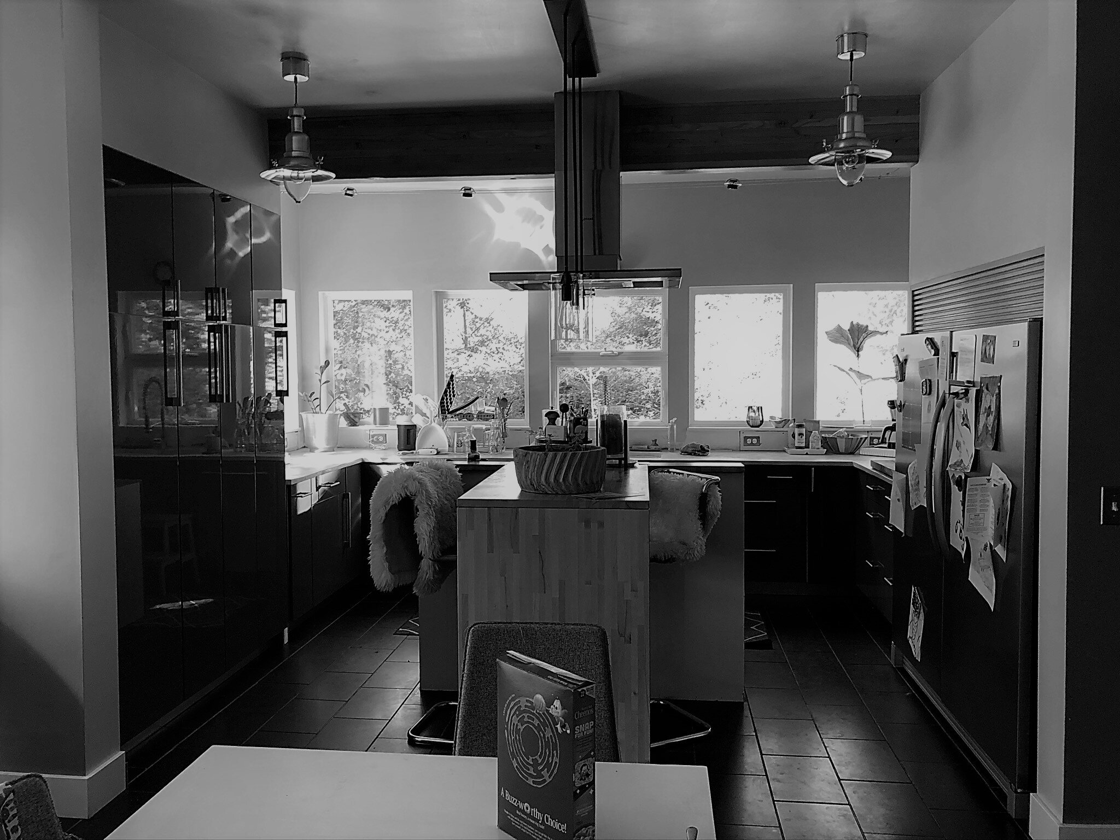Vashon Island Wingehaven Kitchen Remodel
This family had the illustrious open concept floor plan, but it was just too open in the kitchen area. The small powder room opened right onto the dining area. There was not a lot of pantry storage, and the mudroom didn’t work hard enough for this family on 3 acres on Vashon Island.
Harpole Home's Vashon Island Kitchen Remodel
Harpole Home reoriented the kitchen entirely by moving the oven out of the island to create ample seating in the new island, right where the cooking action is. We upgraded all of the appliances to professional grade. We created an area for family members seeking snacks, out of the way when the foodies are cooking. It has a drawer fridge for little ones to grab snacks, an espresso maker, and a wine fridge for guests to help themselves.
With the new wall, it pulled the kitchen farther out of the West end of the floor plan. Now there was room to create a comfy banquette for casual dining. On the opposite side of the new wall, we were able to expand the powder room to a full bathroom and increase the mudroom which holds additional pantry space.
Before & How We Remodelled
Before Floor Plan
Vashion Island Kitchen Remodel Approach
Walled off the area that had the bathroom door right at the dining room
Moved the oven from the island to the North wall to give seating at the island
Tripled the length of the island
Created a second sink area for easy access to a kid’s drawer fridge for snacks, the wine bar, and wall espresso station
Created a banquette within the kitchen
Specified professional appliances for the foodies - wall oven/microwave, 48” range, wall espresso machine, built-in refrigerator and freezer
Increased powder room to full bathroom with shower
Expanded the footprint of the mudroom
Wingehaven Kitchen Remodel After Floor Plan
Before Photos
The Vashon Island kitchen remodel was a successful project. By opening up the kitchen and providing another sink and more seating, we were able to bring new life into this beautiful home.

