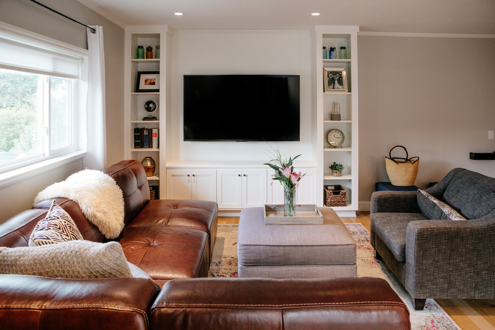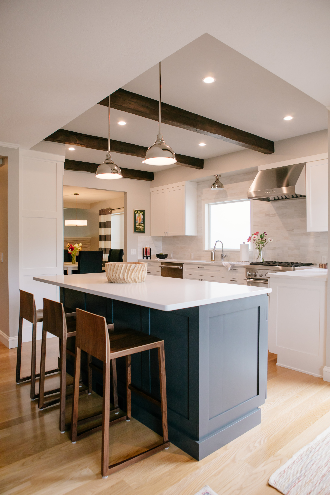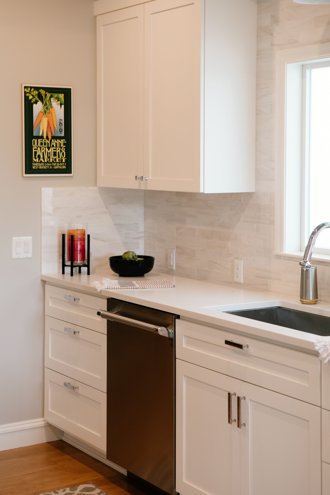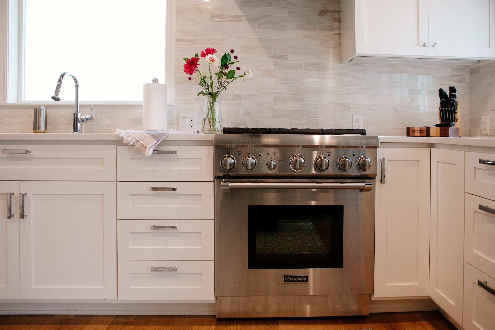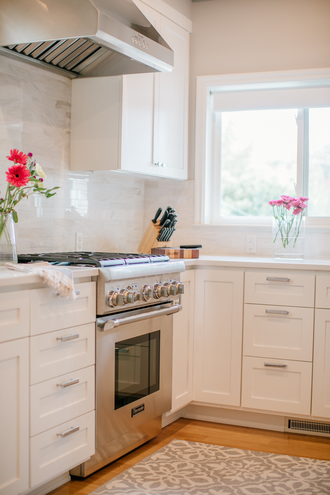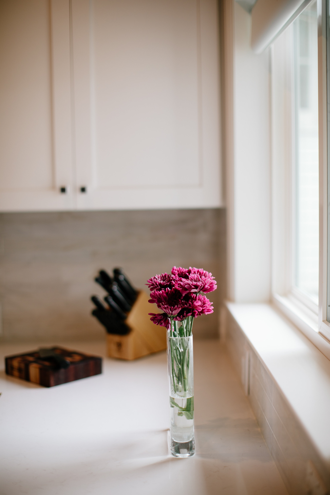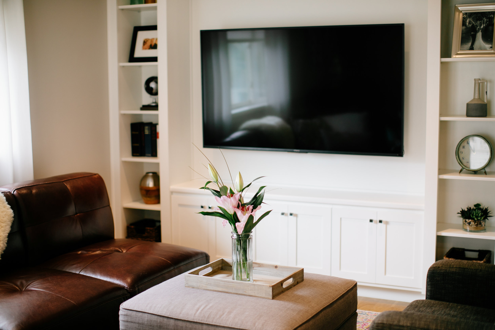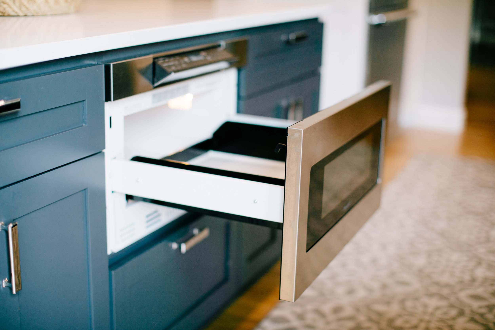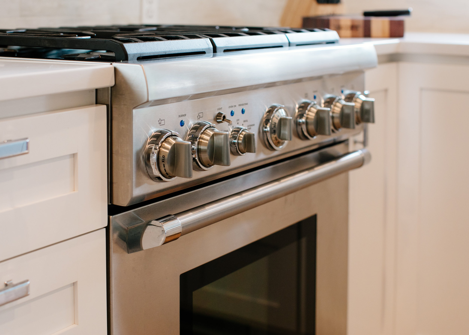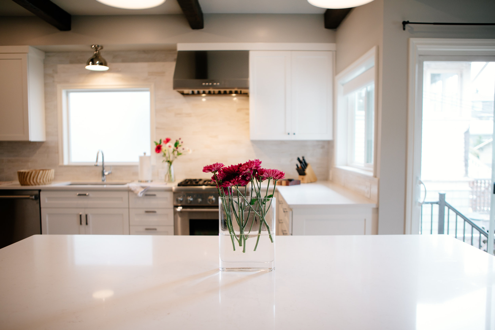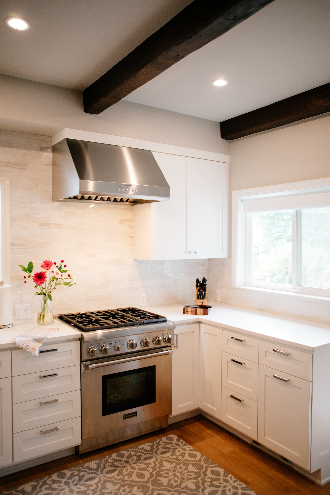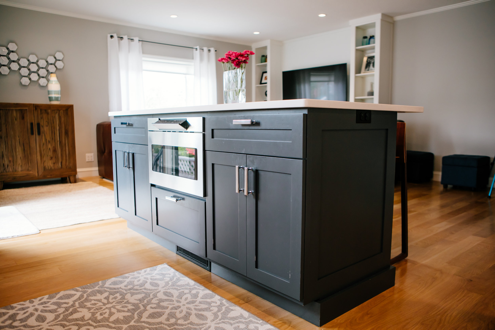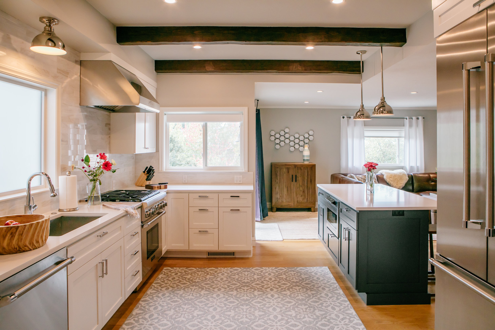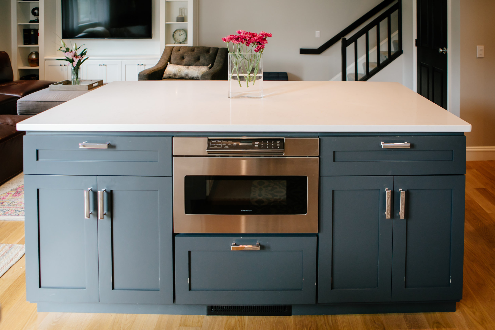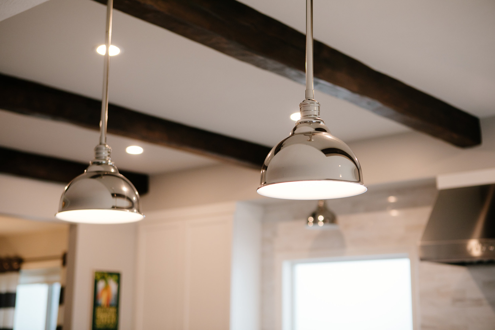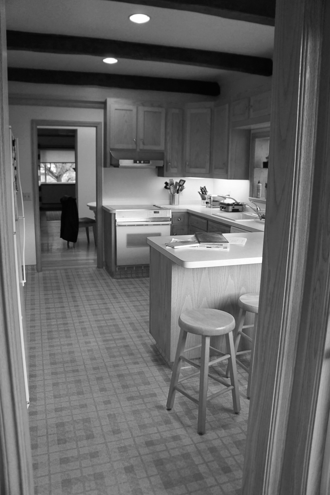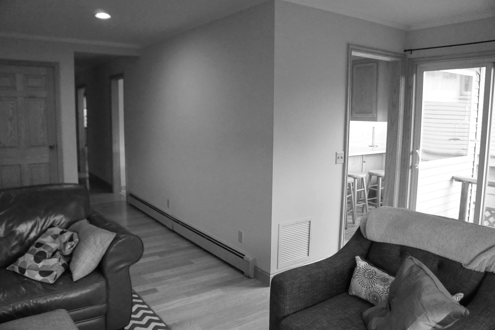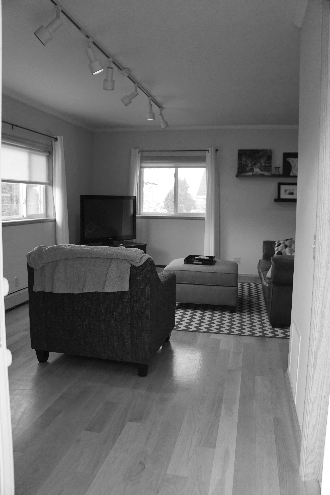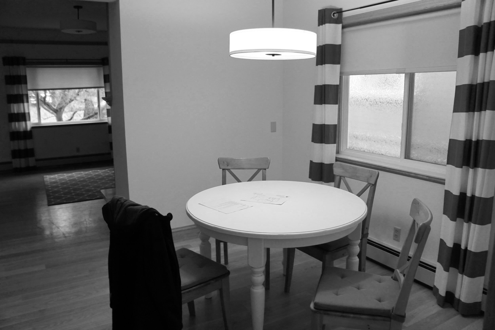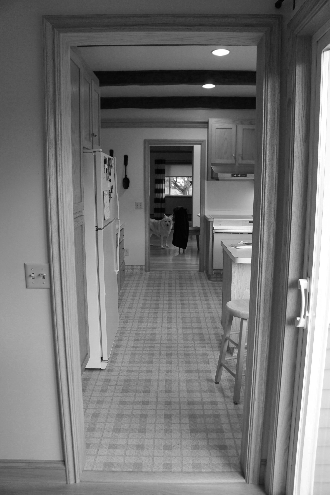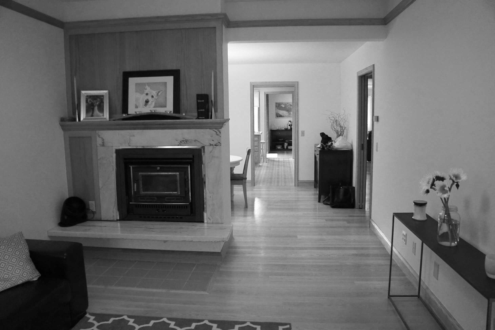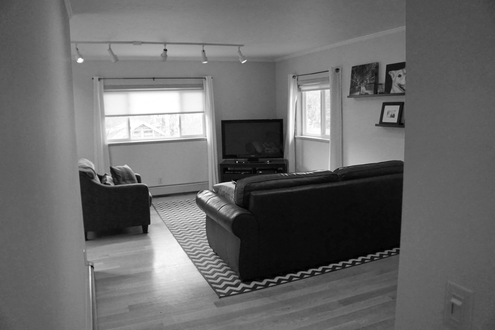Queen Anne Design & Remodel
This couple bought the wife’s family home. Her father was a carpenter and took this house from a 1900’s, 900 square-foot box, to an expansive, multi-story family home in the 1980’s. We worked closely with an architecture firm and an engineer to remove the wall in the kitchen that was formerly the exterior wall of the tiny box house.
Island where there once was a large wall
Professional-grade appliance package
Expanded open concept to dining room
Quartz countertops and sleek hardware
"Angie was absolutely amazing to work with during our kitchen remodel process. I was so impressed by her taste and knowledge of all things design. Most importantly, Angie was incredibly patient with my ever-changing ideas, and had a unique ability to keep me focused, and make decisions without delaying the project. I highly recommend Angie, and plan to use her again very soon."
- Lora H., Queen Anne Remodel Homeowner
Before & How We Remodelled
Floor plan before
The Approach
Removed kitchen walls to create an open floor plan
Added a large, 3-person island with storage to separate the two rooms
Created a two-sided fireplace for both dining room and living room views
The after floor plan

