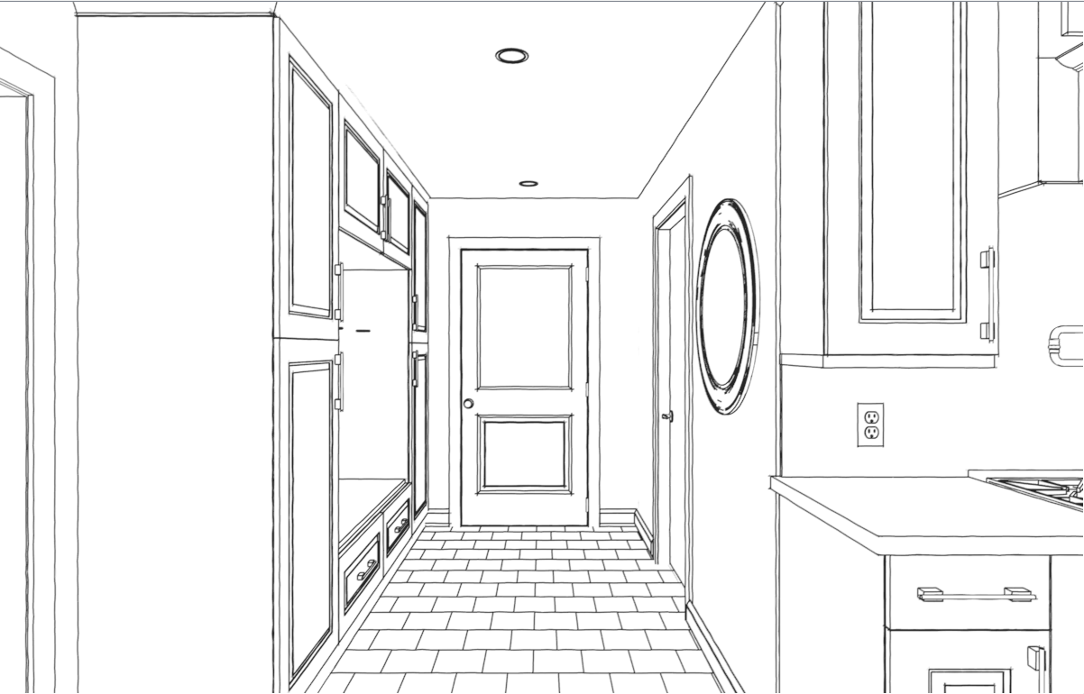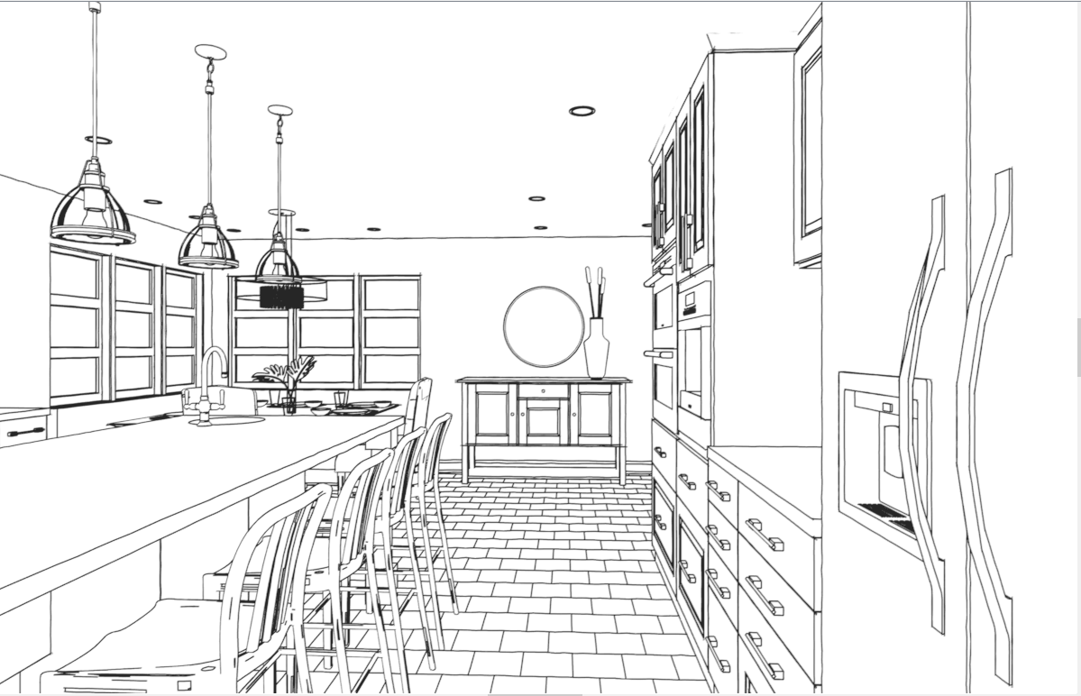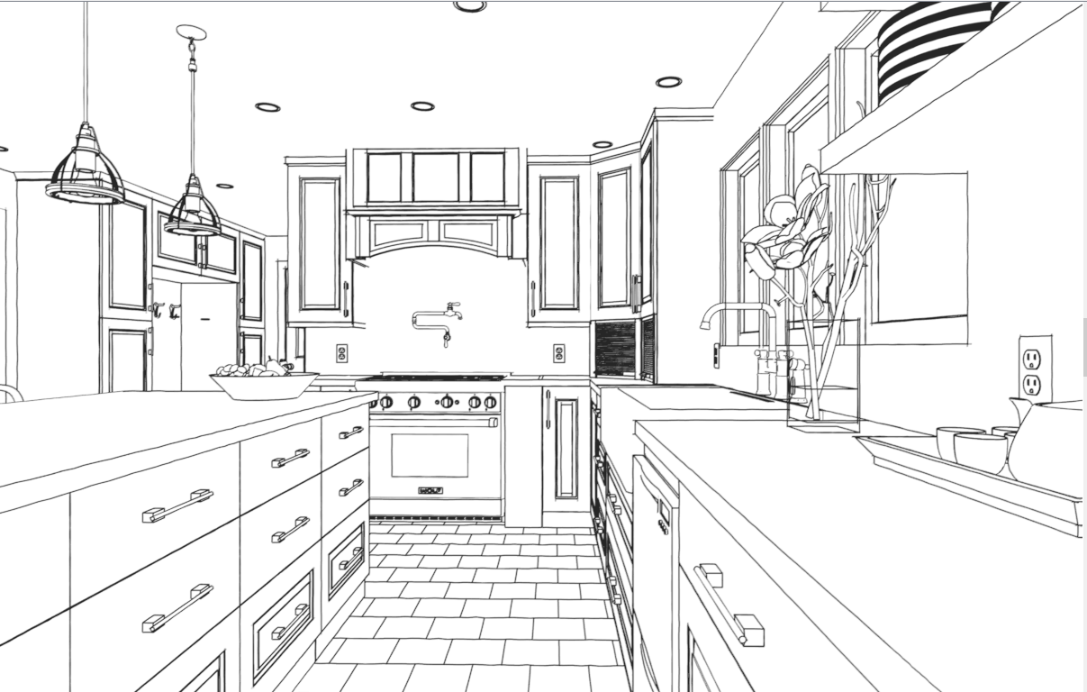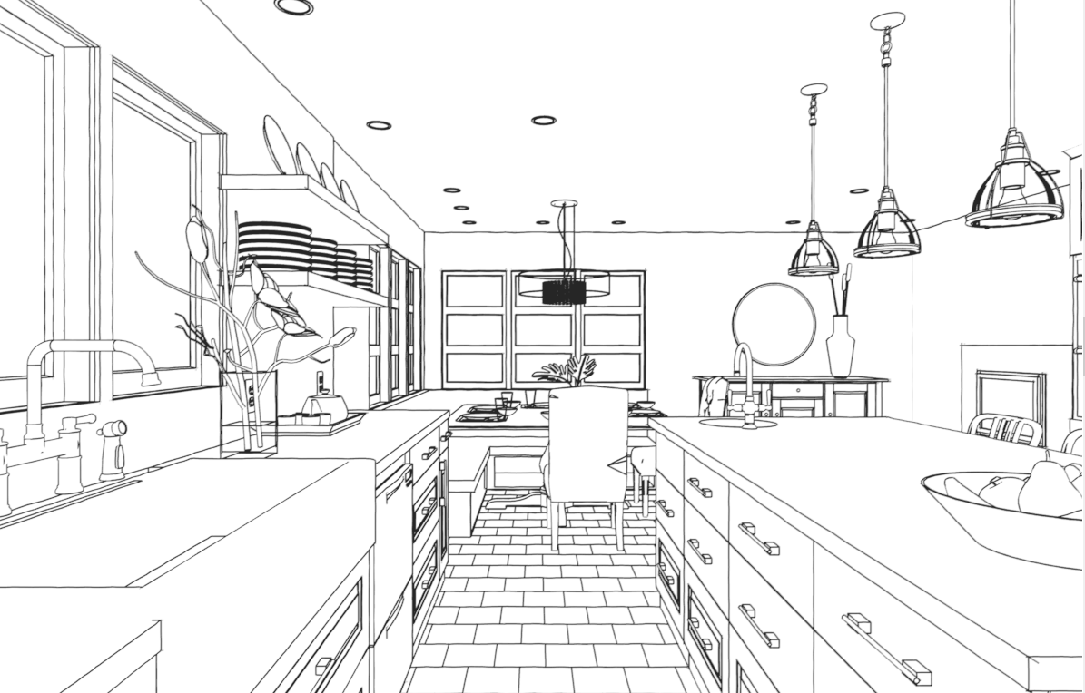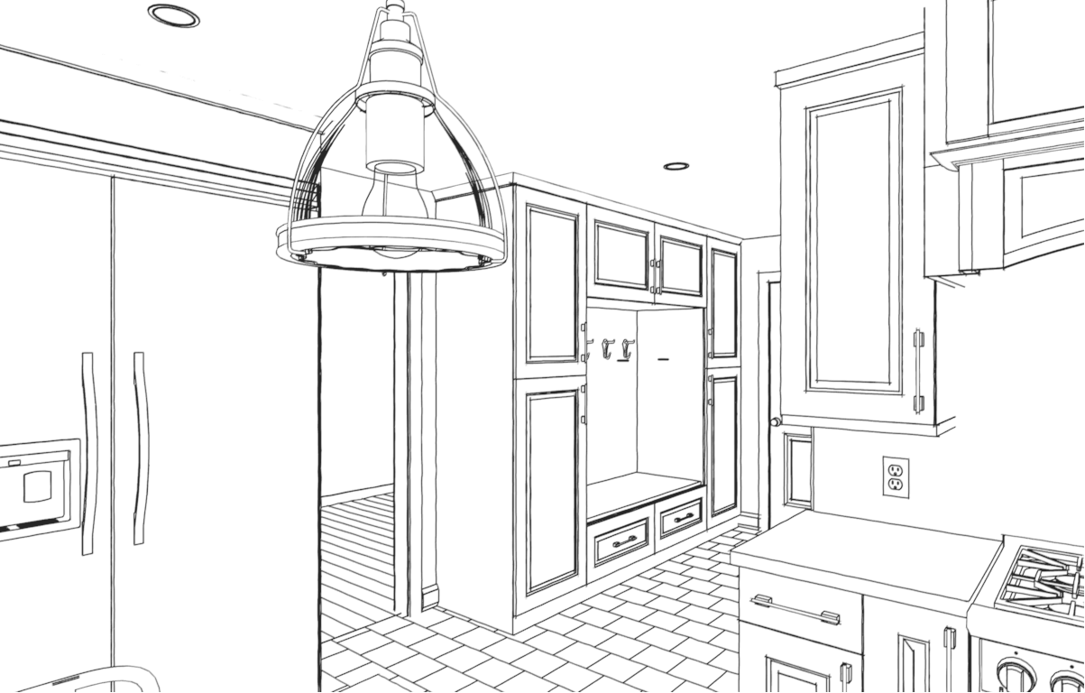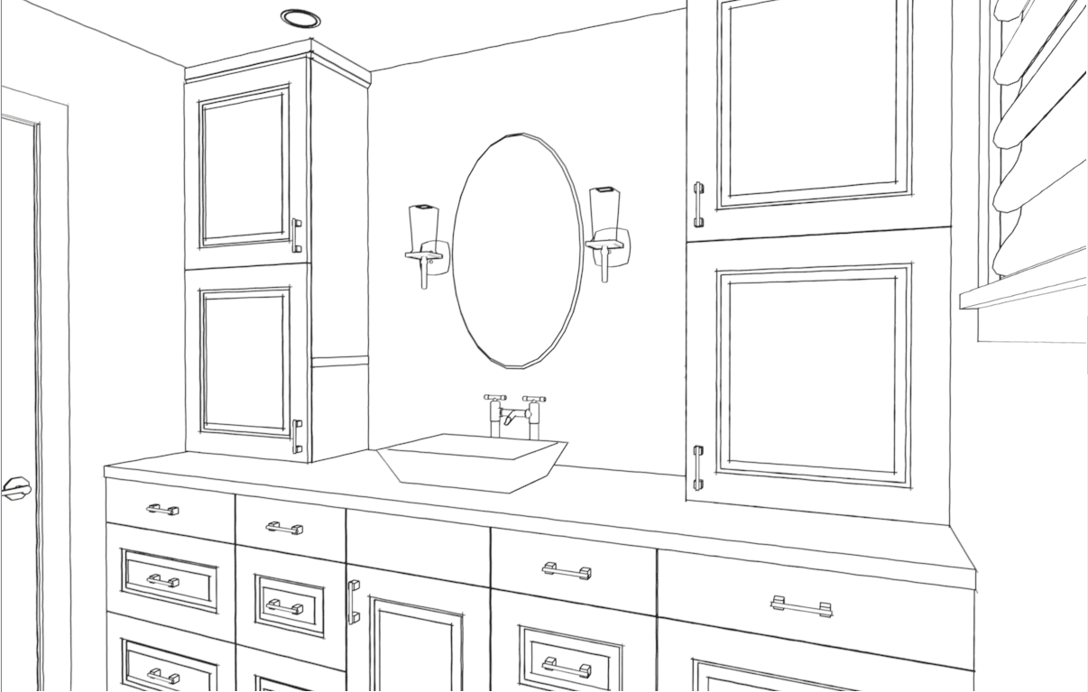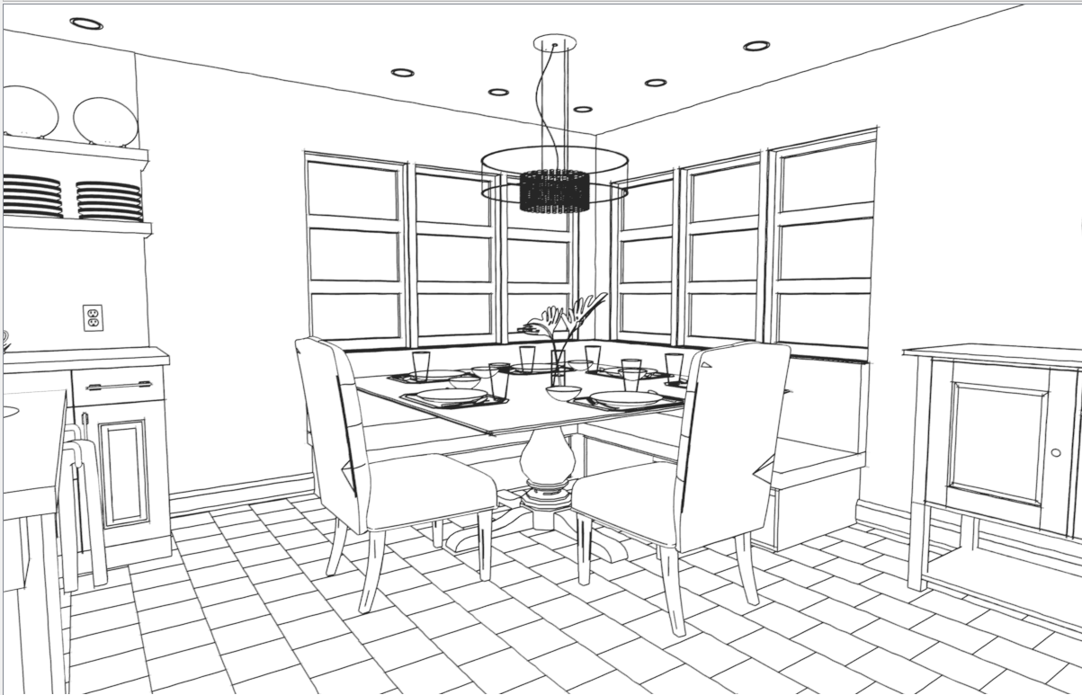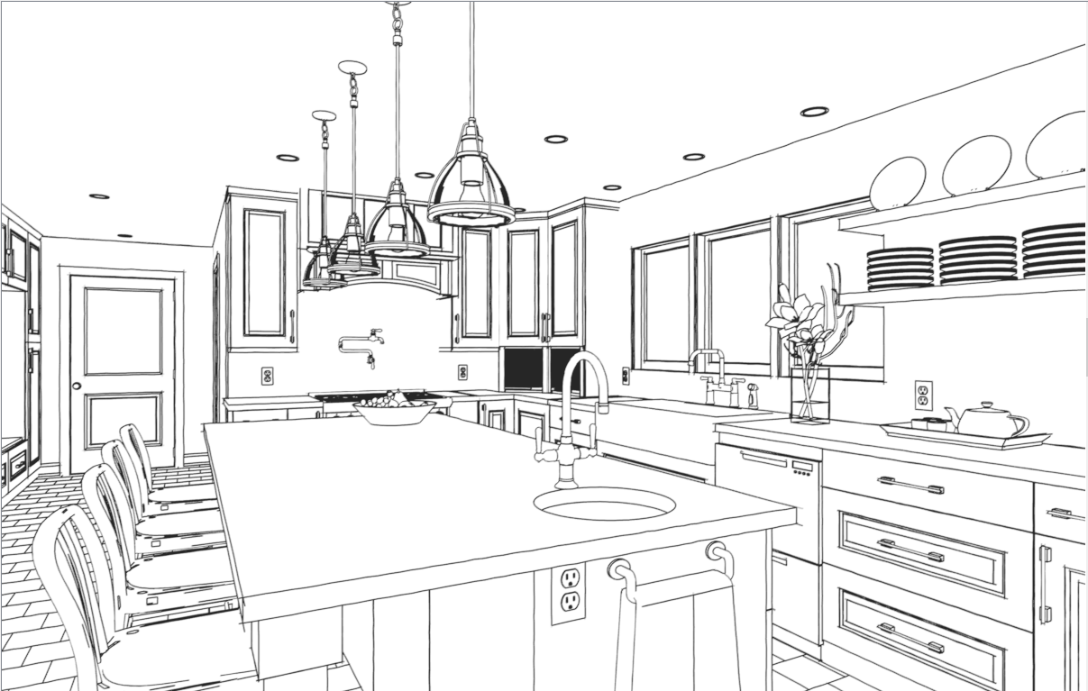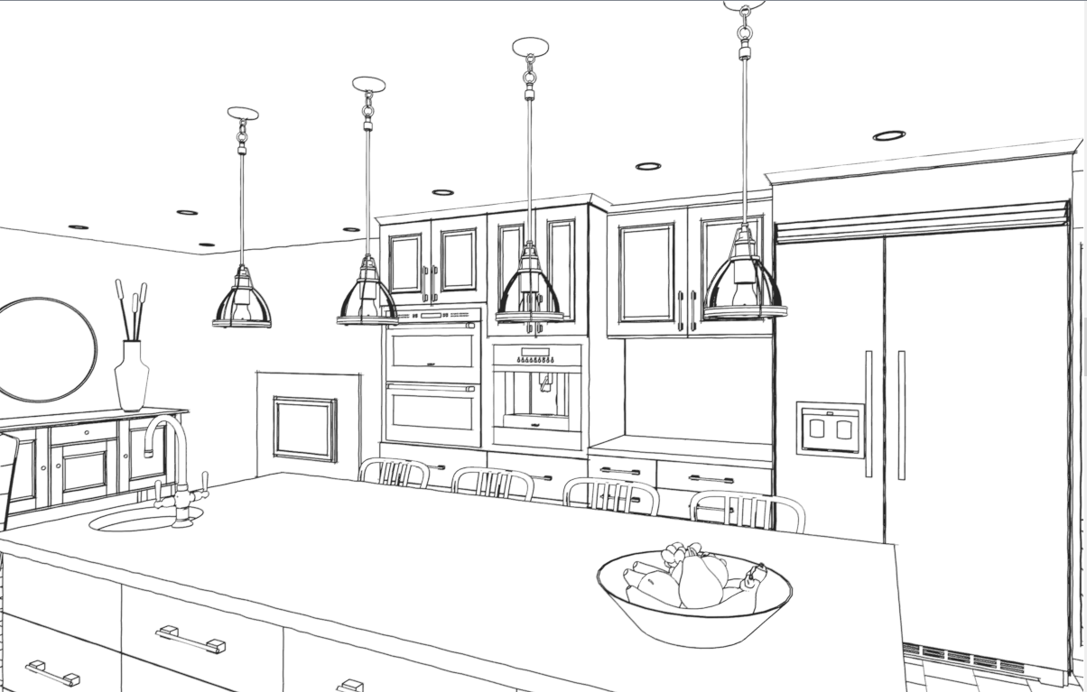Frog Holler Forest Kitchen & Bath Remodel
This family purchased an additional home on beautiful Vashon Island. They chose this particular estate because of the vast equestrian set up the property had - acres of horse pasture, a sophisticated barn, and training corrals. The horse accommodations were kept up far better than the human accommodations were.
Harpole Home designed a whole new kitchen eliminating 2 of the FIVE entries into the kitchen. We removed an awkward staircase landing right into the eating area, and updated the bulky brick fireplace.
The bathroom was falling apart and designated a “Boy’s Bathroom,” strictly used only by the man of the house and the construction guys that were in and out. It desperately needed an update and more appeal for the ladies of the house.
With the property so focused on the outdoors, the mudroom had to pull heavy duty power being right off the kitchen. We designed a massive custom built-in unit for ease of shedding dirty coats and boots, and easy access to wash in the new bathroom.
Breakfast nook
Wall ovens, professional wall espresso maker, professional refrigeration system, new fireplace wall on the left
Mudroom custom built-in cabinet system
Updated bathroom vanity
Before & How We Remodelled
Before Floor Plan
The Approach
Removed 3 entryways into the kitchen
Removed a staircase and a bumped-out fireplace in the kitchen
Expanded the kitchen island
Removed a window in the bathroom
Made bathtub into shower
Frog Holler Forest Kitchen and Bathroom Remodel After Floor Plan

